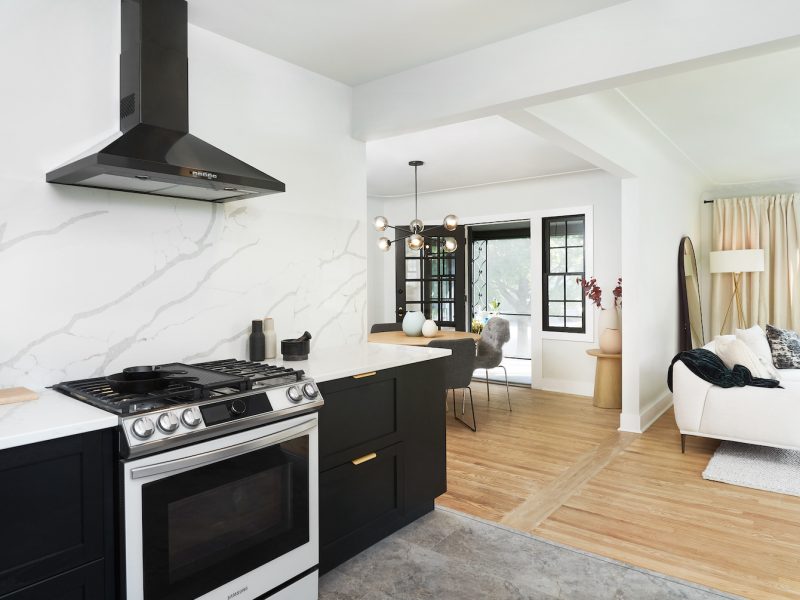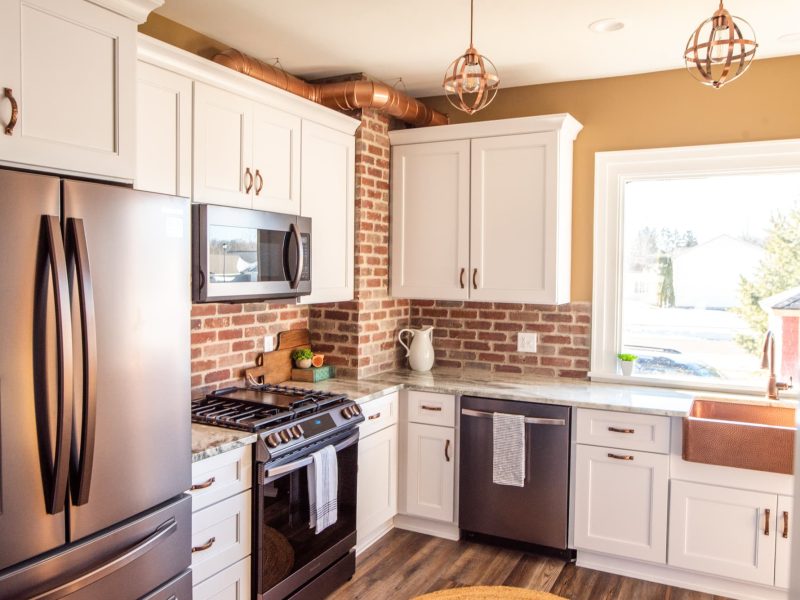No more rework. No more transcription errors.
ACE Scanning scan to BIM services offer accuracy, confidence, and efficiency for every building project.
1/8” Accuracy at 100 Feet.
The Most Accurate in the Industry.
- Laser Scanning-WM
- Lidar Scanning
- Scan to BIM Services
- 3D Walkthroughs
- Clash Detection
- Blueprint & Floorplan Generation
- Reality Capture
- Historic Preservation
Functional Renderings for Developers, Designers, Builders, and More
Build smarter using ACE Scanning for accurate renderings for every project.
Accuracy
Laser scanning technology makes measuring faster and more reliable by taking measurements and collecting information with accuracy at ranges of over 100ft. Confidence tests automatically validate data accuracy—no more transcription or human errors!
Confidence
Know before you build—scan to BIM produces details you never thought possible before any walls go up. Present 3D-rendered images and scans to your clients so they can see your vision before the build begins—all with the confidence of scan to BIM’s accuracy and efficiency.
Efficiency
Receive your scan data in as little as one day! Scan to BIM services acquire information in as little as 20 seconds on the jobsite. Then, see your space in 3D with TruView and take 100% accurate measurements—from the office.
How We Do It
Post Processing
We overlay your point cloud data onto a 2D or 3D framework to help you visualize your space in ways never before possible.
Overlay and Framework
We flesh out your existing or eventual 3D space so you can see it in digital or virtual reality. We can add in textures, colors, finishes, lighting, shadows, weather, furniture—anything to complete the picture.
3D Renderings
We present the 3D renderings to the client, make adjustments, and begin building.
Industries We Serve
Commercial Building
Commercial Building
Residential Building
Residential Building
Architecture
Architecture
Structural and Interior Design
Structural and Interior Design
Millwrights
Millwrights
Historical Preservation
Historical Preservation
Developers
Developers
City Planning
City Planning
Home Remodel and Construction
Home Remodel and Construction
3D Printing
3D Printing
Land Survey
Residential Building
Quality Control
Residential Building
Engineering
Engineering
Realty
Realty
Contractors
Contractors
Check Out Our Latest Scan to Bim Projects
ACE Your Next Building Project With Us
Reach out to us for more information on our scan to BIM services.


